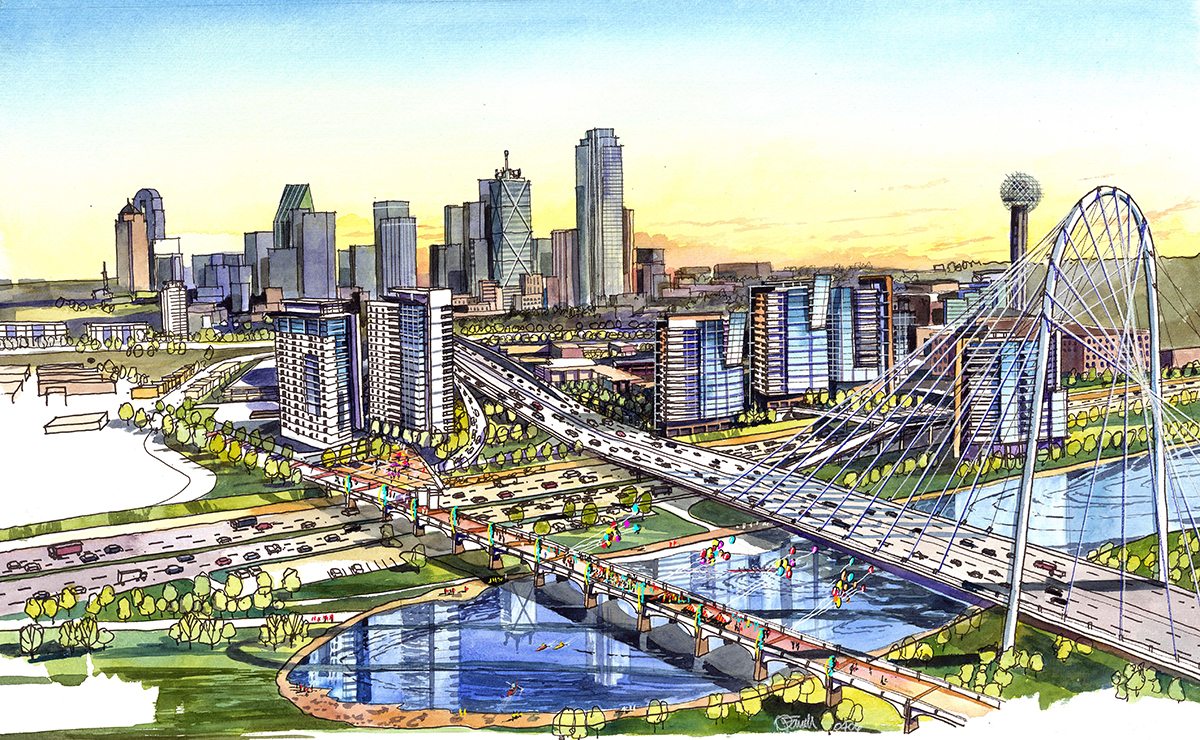UPR Master Planning and Zoning Consultation
Dallas, Texas
Our client is a prominent developer of multi-family residential communities active nationwide, who purchased 45 acres of land from the Union Pacific Railroad along the Trinity River levee near downtown Dallas. The site will be bisected by the extension of the Woodall Rodgers Freeway and the construction of the first of several Trinity River bridges designed by Santiago Calatrava. GFF was engaged to prepare a master plan for a pedestrian-oriented mixed use neighborhood of mid rise and high rise residential and office development with retail uses at ground floor level.
Because the property was zoned for industrial uses, we needed craft a Planned Development zoning district to facilitate the new development. A form-based zoning strategy was designed with a regulating plan governing the system of streets and block sizes, and an ordinance defining the design of the “public realm,” including tower sizes and orientation and mandating pedestrian uses at ground level. A small half-acre park was placed in the center of the neighborhood and care was given to providing pedestrian connections to the Trinity River Lakes and Park. Optimizing views to the Calatrava bridge and the Downtown skyline was a primary objective of the plan.


